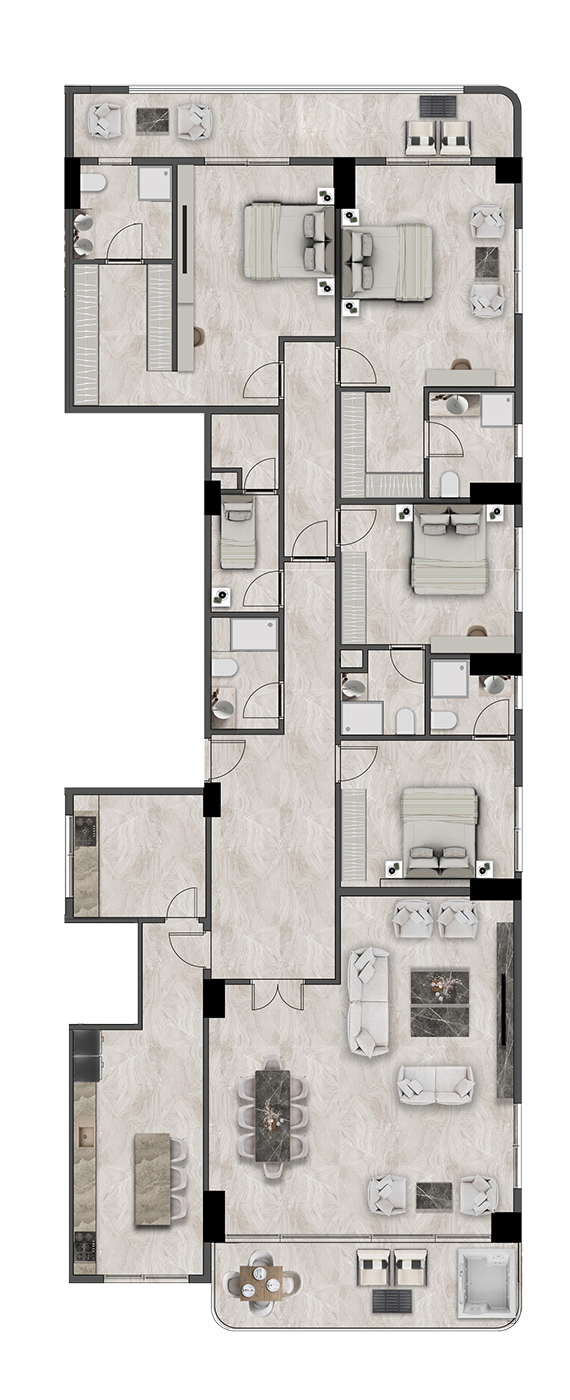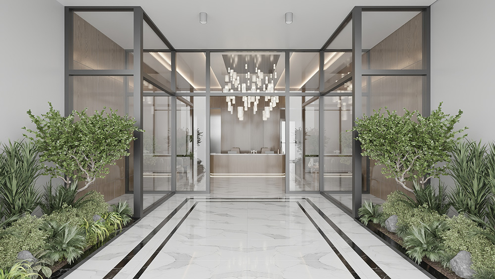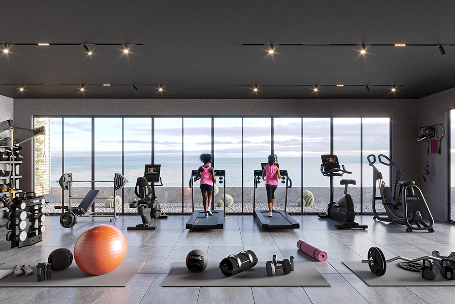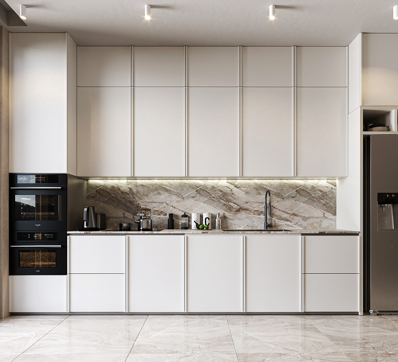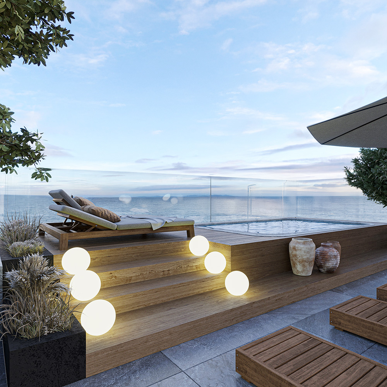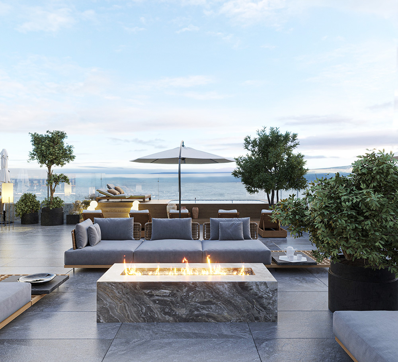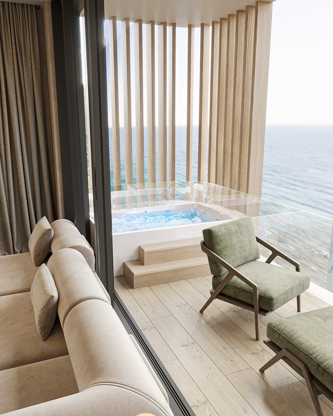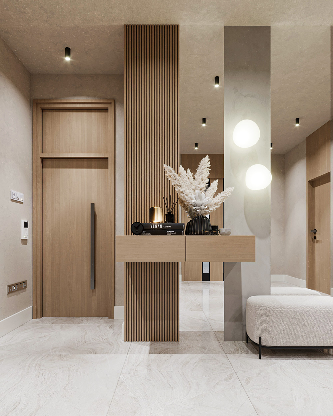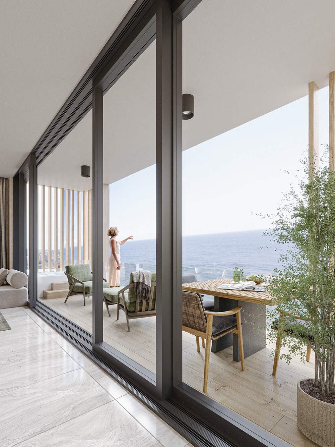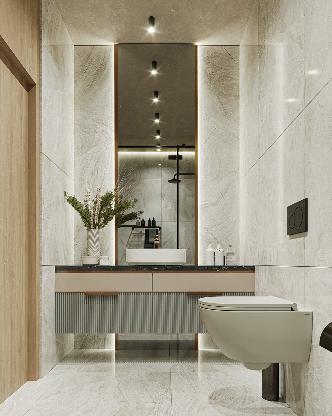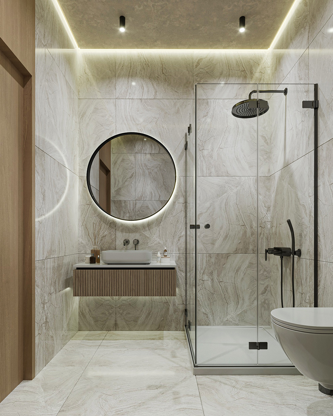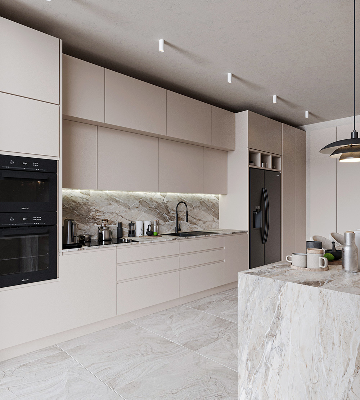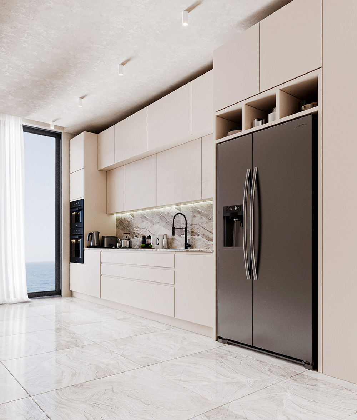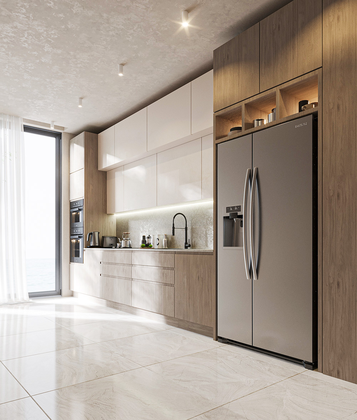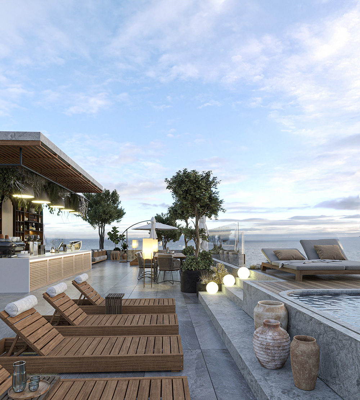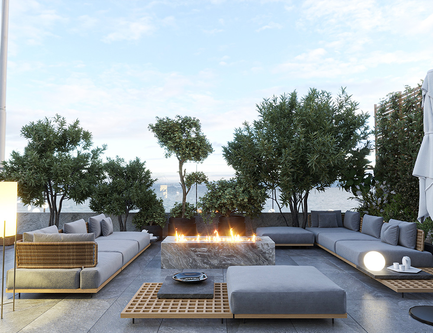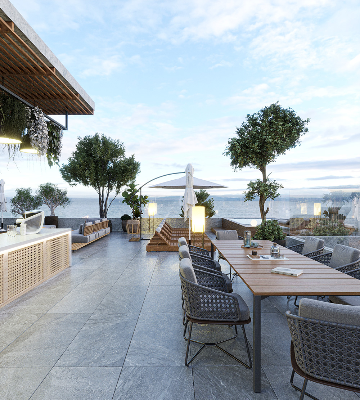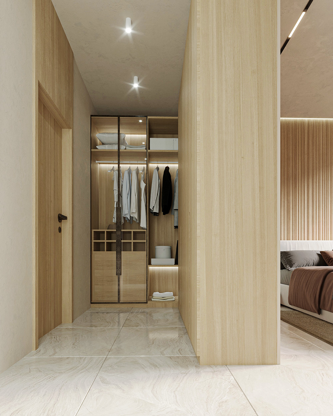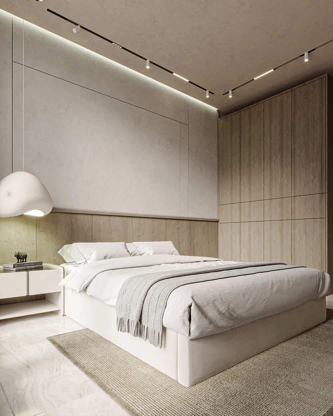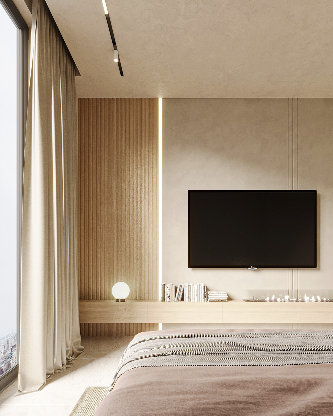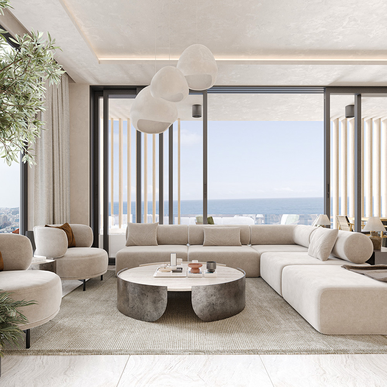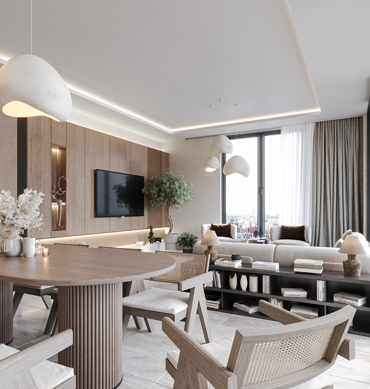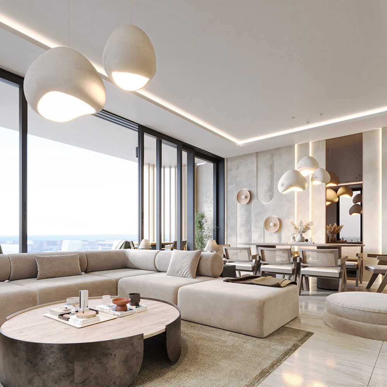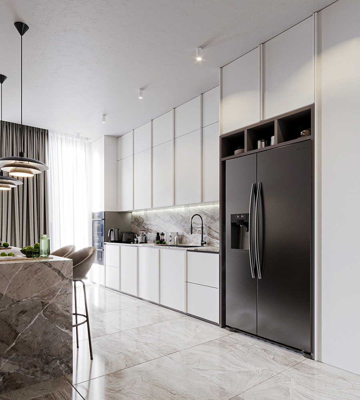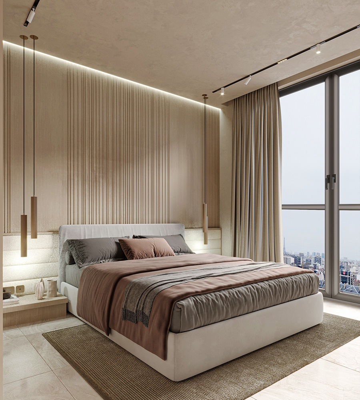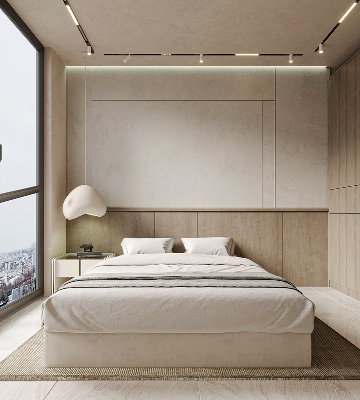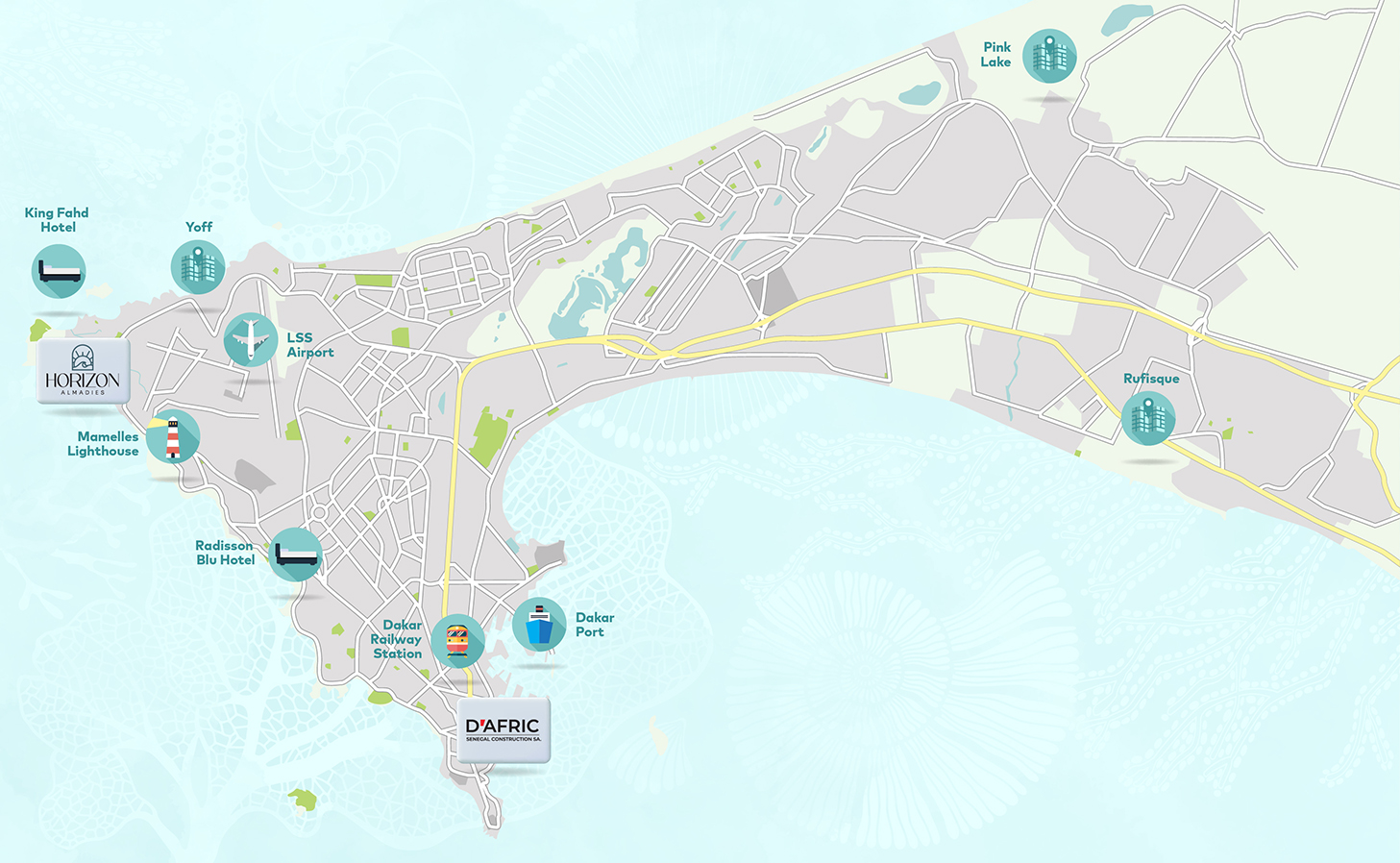A life that makes
every moment unique
With its high-end construction features and aesthetic design, the project stands out as a secure and prestigious investment. Coupled with the increasing value of the region, it guarantees not only an exceptional quality of life but also sustainable returns. With infrastructure development and growing demand, this project promises strong appreciation potential in the coming years.
A life that makes every moment unique
Located in the rapidly expanding Almadies district of Senegal, this unique project combines an exceptional location with modern architecture to offer investors a long-term opportunity while providing residents with a peaceful life overlooking the horizon.
With its high-end construction features and aesthetic design, the project stands out as a secure and prestigious investment. Coupled with the increasing value of the region, it guarantees not only an exceptional quality of life but also sustainable returns. With infrastructure development and growing demand, this project promises strong appreciation potential in the coming years.
Apartment Plan
F2-A 66.8 m2
1- Salon+Cuisine 43.7 m2
2- Chambre 12.6 m2
3- Salle d’eau 4.1 m2
Located on Floors
F2 A: 1-2
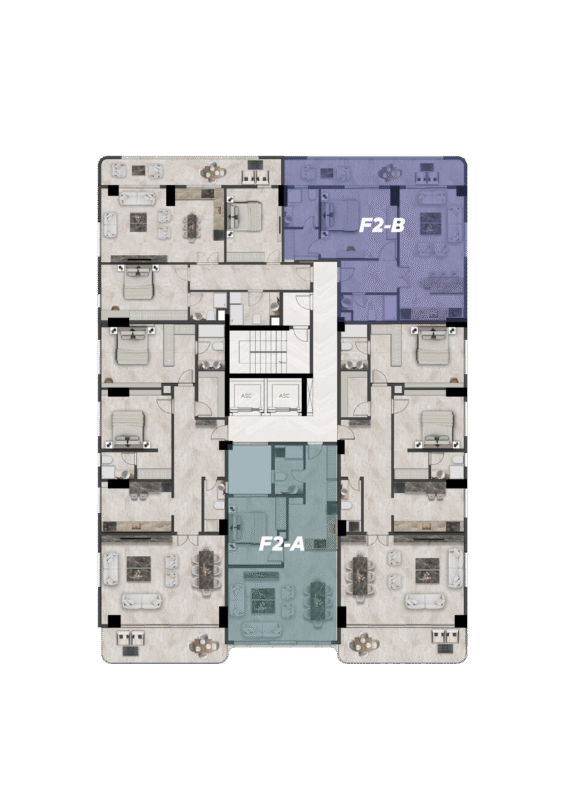
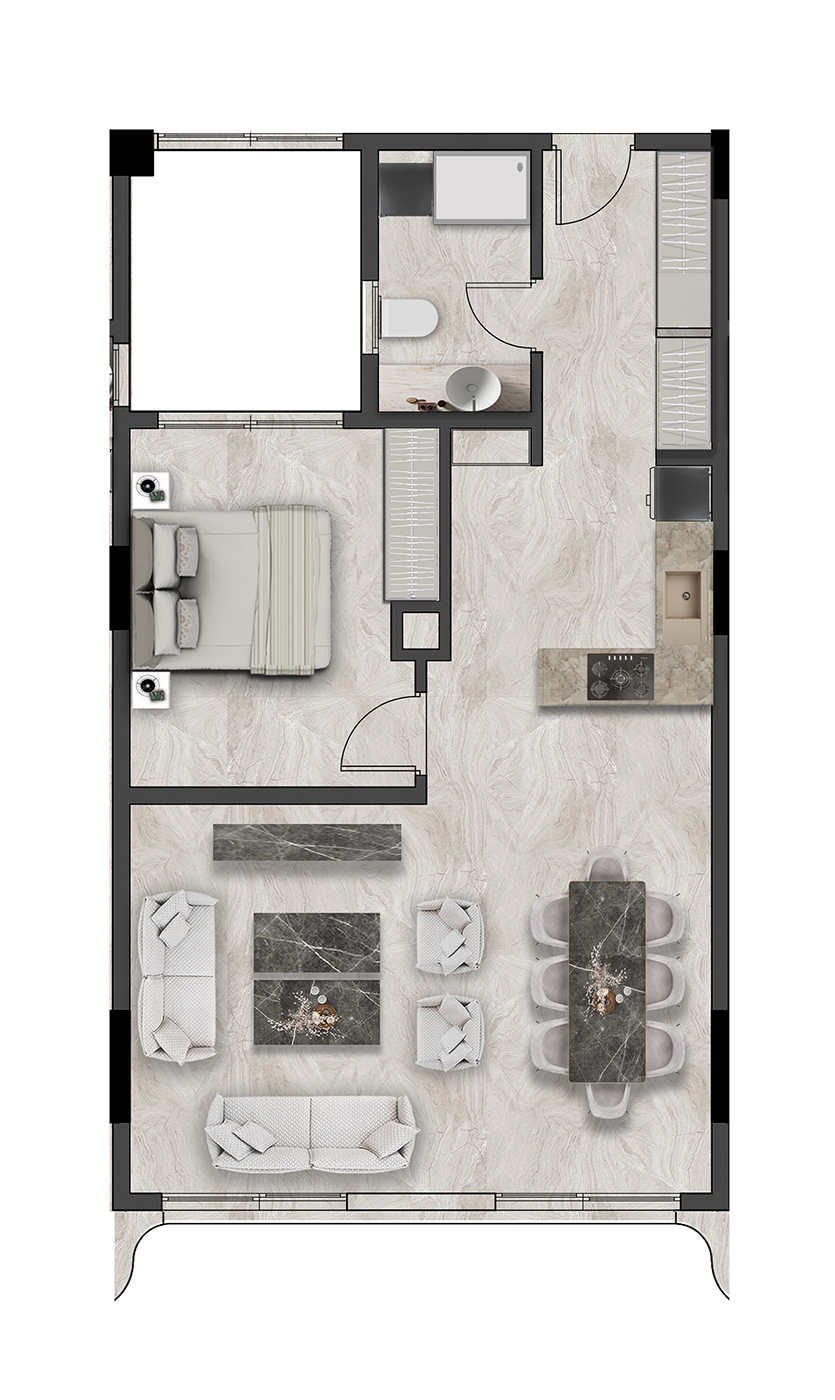
F2-B 89.2 m2
1- Hall 6.0 m2
2- Salon+Cuisine 28.4 m2
3- Chambre 17.6 m2
4- Salle d’eau 4.4 m2
5- Balcon 15.5 m2
6- WC Visiteur 4.9 m2
7- Dressing 3.9 m2
Located on Floors
F2 B: 1-5

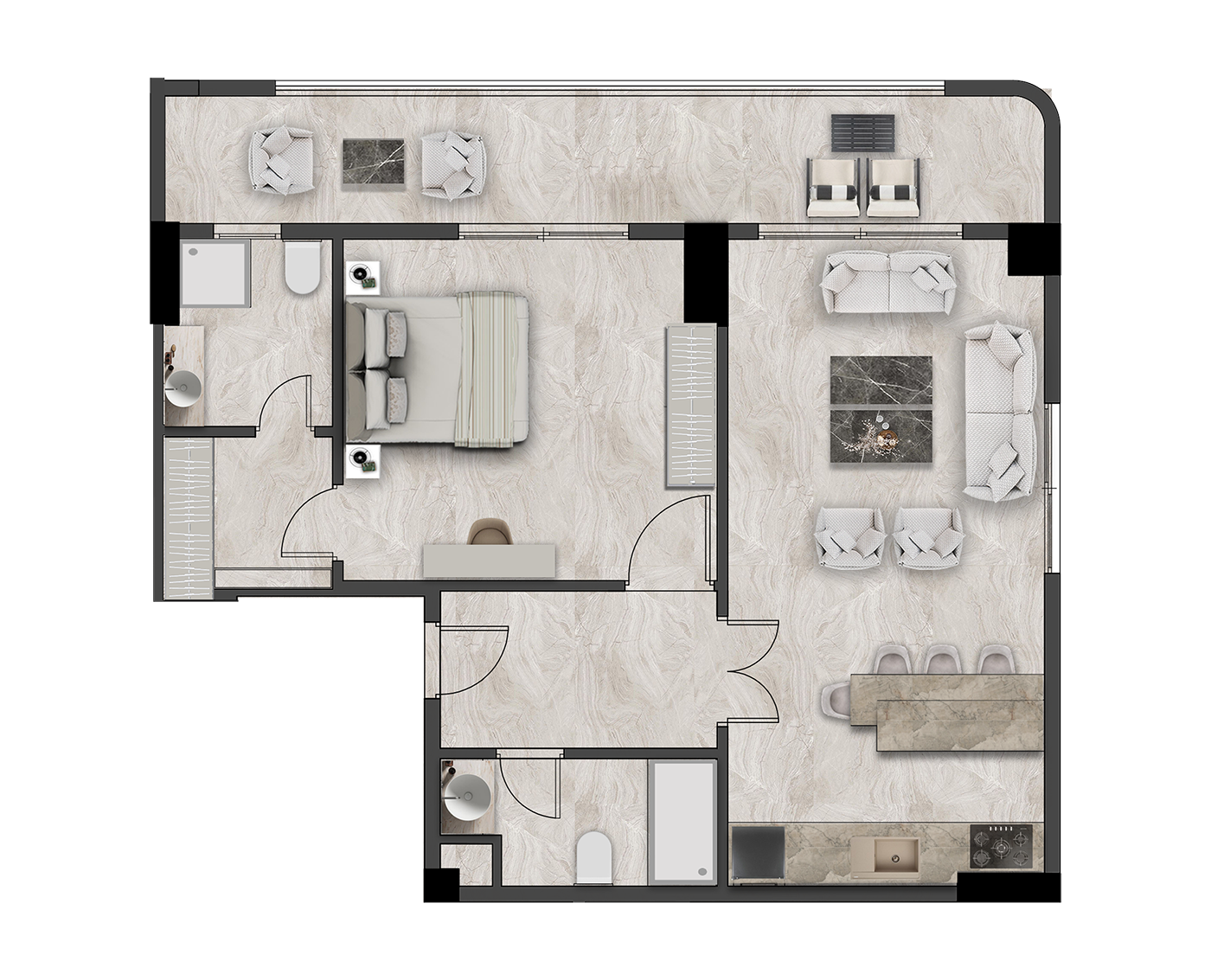
F3-A 142.0 m2
1- Hall 16.1 m2
2- Salon 36.5 m2
3- Balcon 15.0 m2
4- Cuisine 11.8 m2
5- Chambre 13.6 m2
6- Salle d’eau 3.5 m2
7- Chambre Parentale 18.8 m2
8- Salle d’eau 4.0 m2
9- Magasin 4.1 m2
10- WC Visiteur 2.8 m2
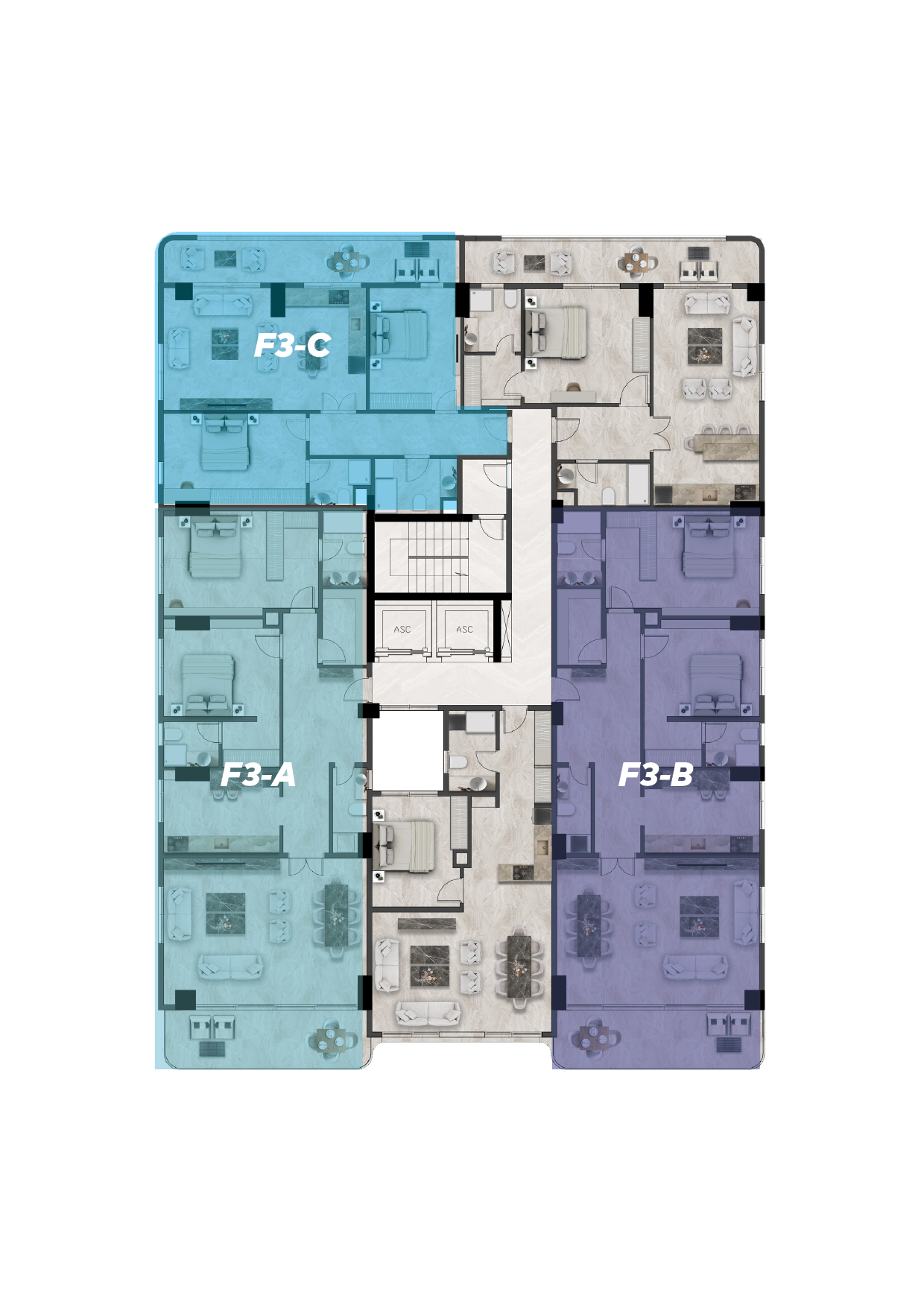
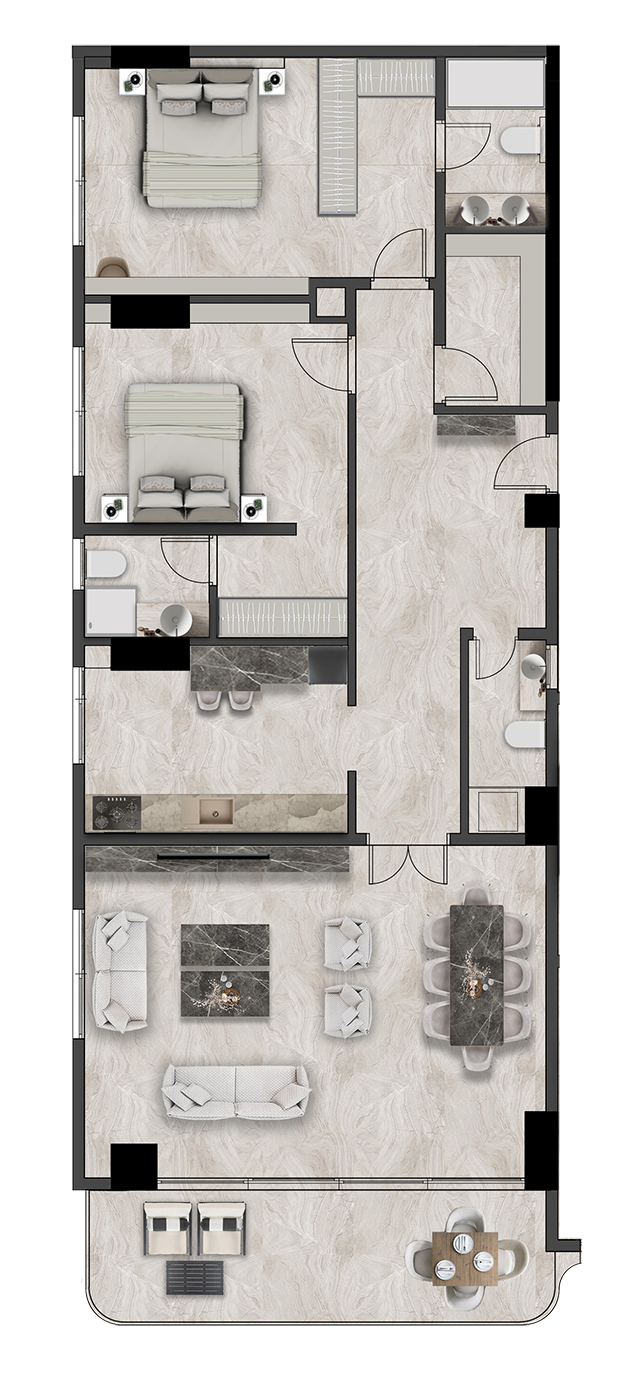
F3-B 142.0 m2
1- Hall 16.1 m2
2- Salon 36.5 m2
3- Balcon 15.0 m2
4- Cuisine 11.8 m2
5- Chambre 13.6 m2
6- Salle d’eau 3.3 m2
7- Chambre Parentale 18.8 m2
8- Salle d’eau 4.0 m2
9- Magasin 4.1 m2
10- WC Visiteur 2.8 m2

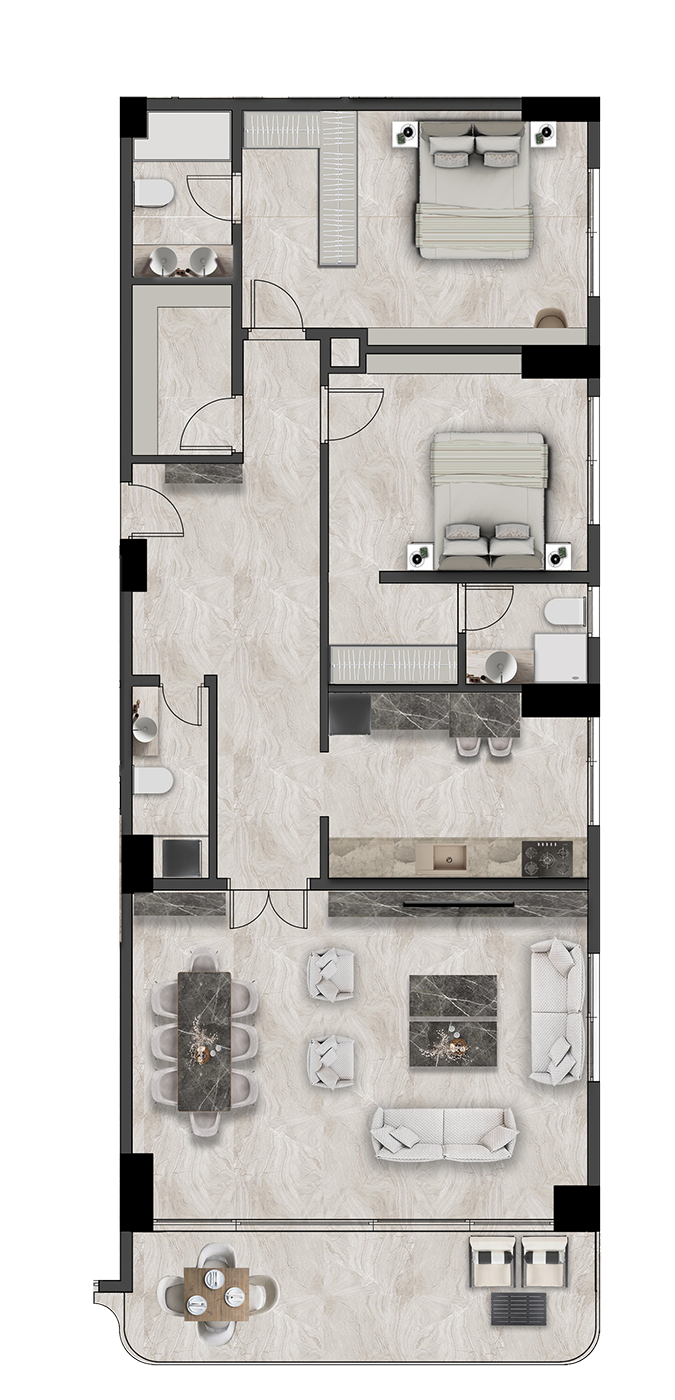
F3-C 102.0 m2
1- Hall 10.0 m2
2- Salon + Cuisine 30.0 m2
3- Chambre 13.6 m2
4- Chambre 16.0 m2
5- Salle d’eau 4.9 m2
6- Balcon 15.5 m2
7- WC Visiteur 5.5 m2

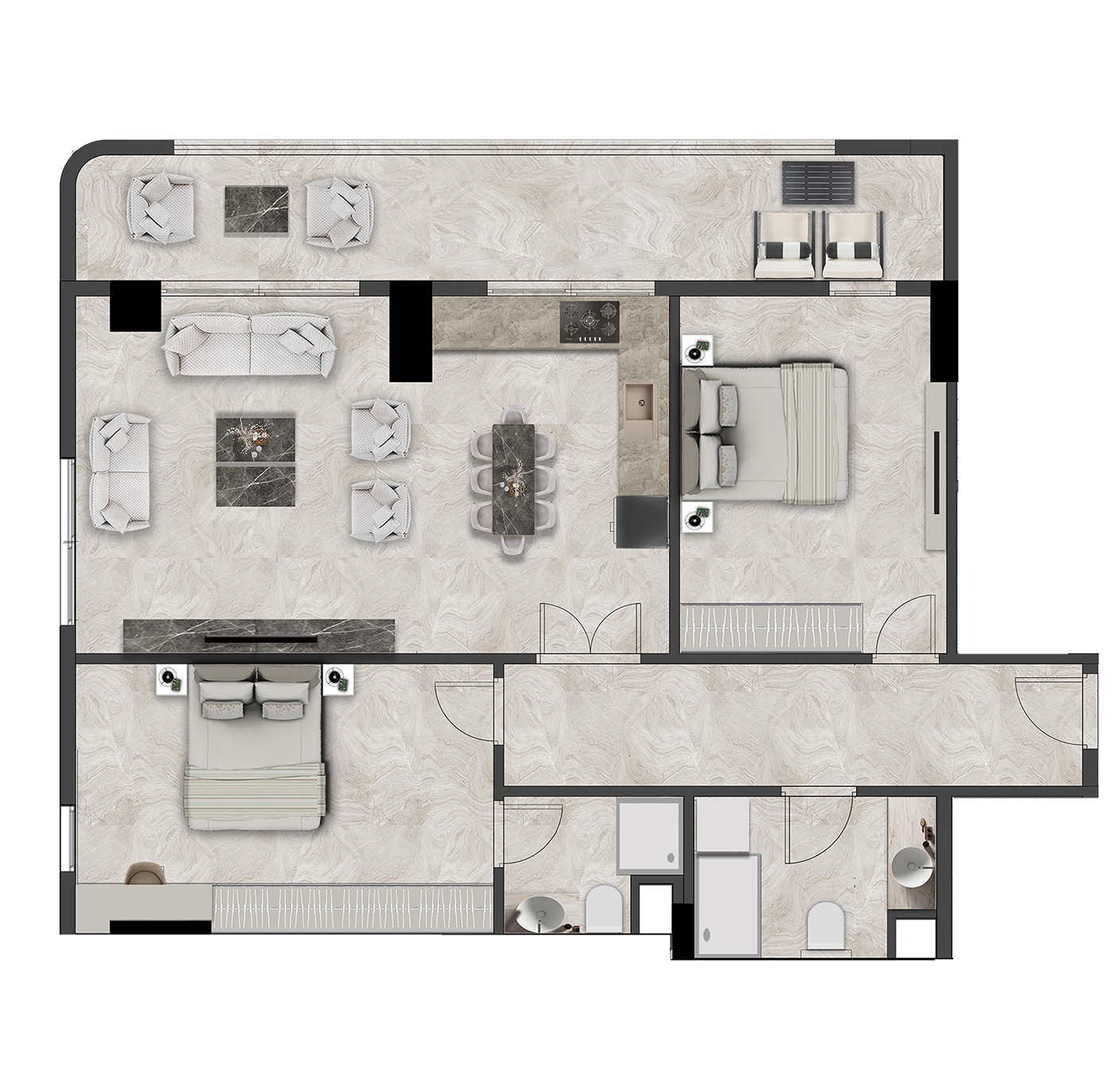
F4-A 170.0 m2
1- Hall 21.8 m2
2- Salon 36.5 m2
3- Balcon 15.0 m2
4- Cuisine 15.5 m2
5- Buanderie 3.2 m2
6- Chambre 1 12.0 m2
7- Salle d’eau 3.8 m2
8- Chambre 2 11.2 m2
9- Salle d’eau 4.8 m2
10-Chambre Parentale 21.2 m2
11- Salle d’eau 4.1 m2
12- Magasin 4.2 m2
13- TV 2.7 m2
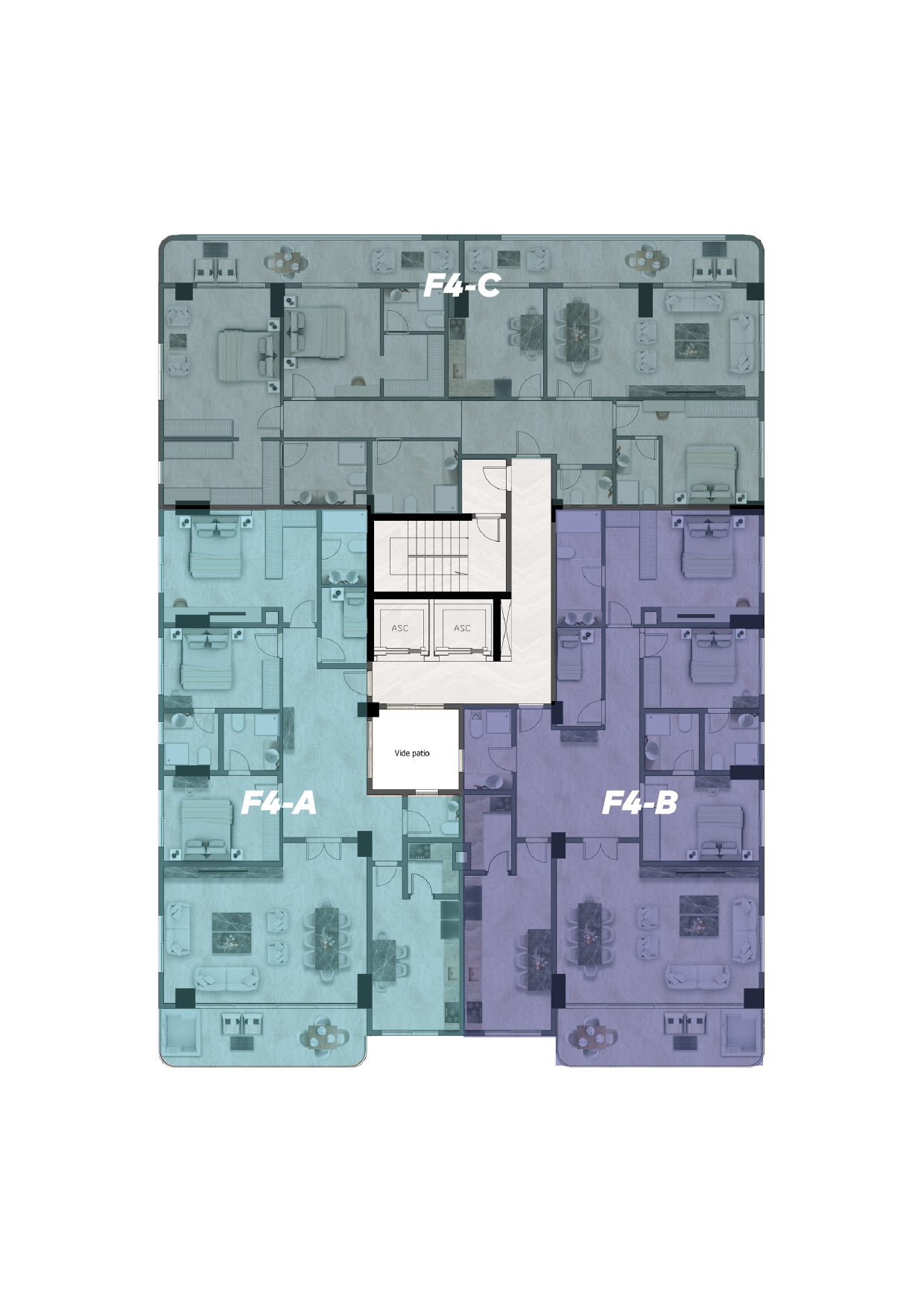
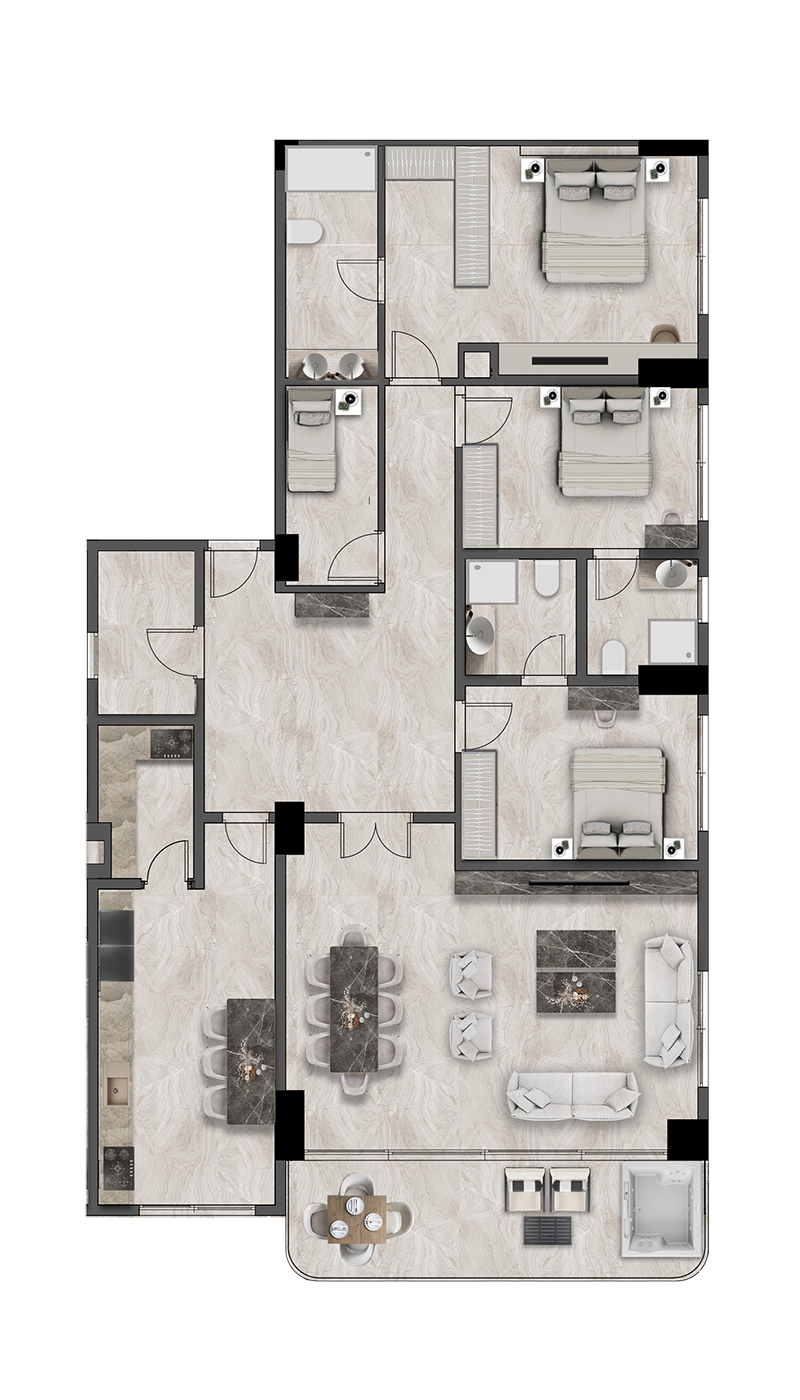
F4-B 179.0 m2
1- Hall 21.5 m2
2- Salon 36.5 m2
3- Balcon 15.0 m2
4- Cuisine 18.0 m2
5- Buanderie 4.4 m2
6- Chambre 1 12.0 m2
7- Salle d’eau 3.8 m2
8- Chambre 2 11.6 m2
9- Salle d’eau 3.8 m2
10-Chambre Parentale 20.2 m2
11- Salle d’eau 3.6 m2
12- Magasin 5.5 m2
13- TV 4.1 m2

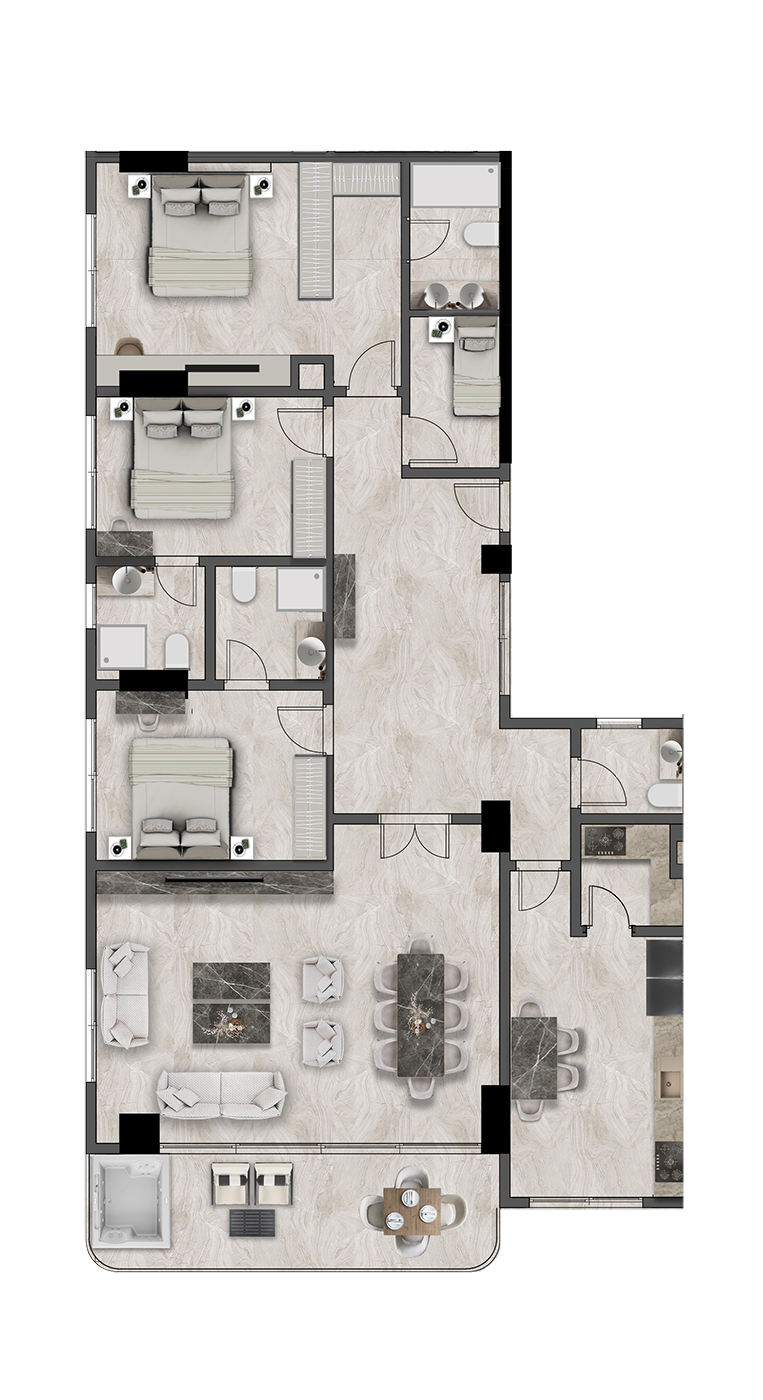
F4-C 197.2 m2
1- Hall 22.3 m2
2- Salon 28.2 m2
3- Balcon 15.5 m2
4- Cuisine 12.0 m2
5- Chambre 1 14.4 m2
6- Salle d’eau 3.5 m2
7- Chambre Parentale 20.8 m2
8- Dressing 4.3 m2
9- Salle d’eau 6.0 m2
10- Chambre 2 12.8 m2
11- Salle d’eau 3.2 m2
12- Dressing 4.3 m2
13- Balcon 15.5 m2
14- Magasin 7.6 m2
15- TV 2.4 m2

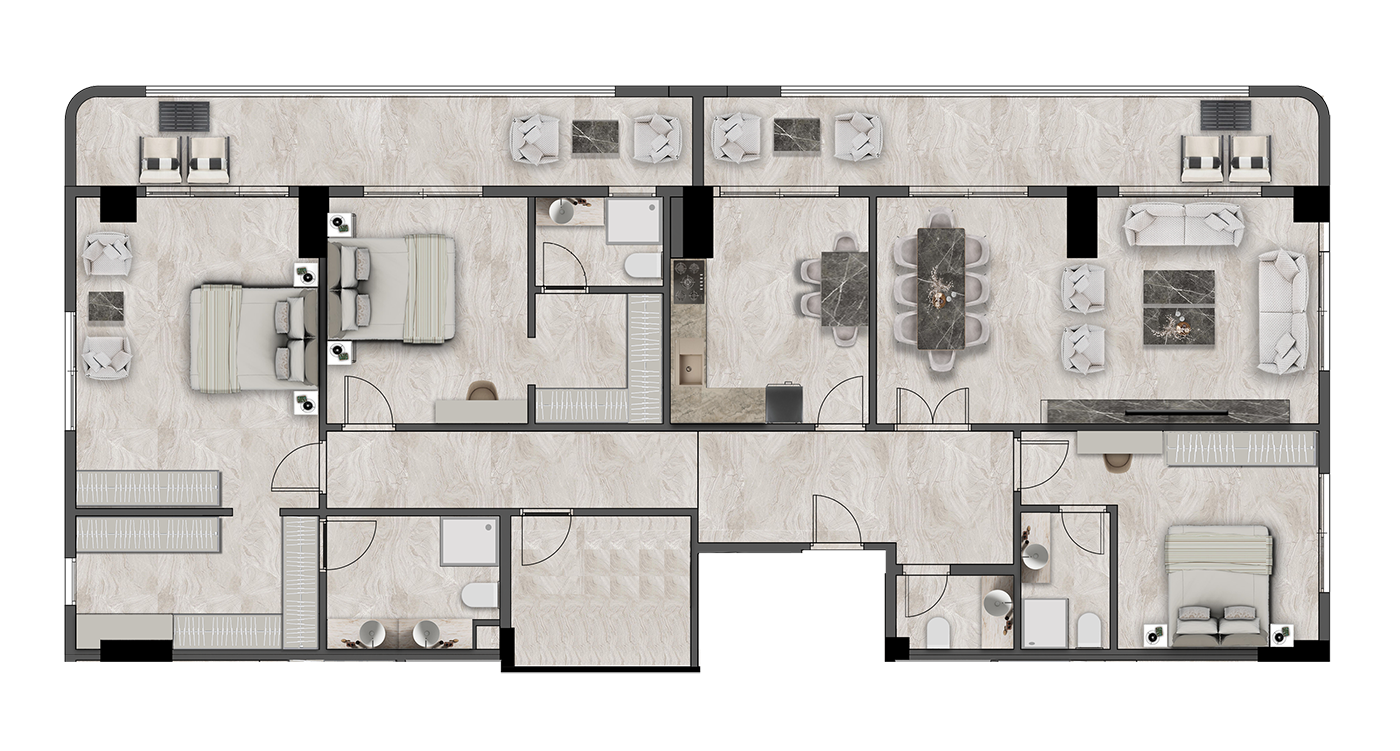
F5-A 278.0 m2
1- Hall 21.00 m2
2- Salon 49.3 m2
3- Balcon 15.0 m2
4- Cuisine 20.5 m2
5- Buanderie 8.3 m2
6- Chambre 1 13.0 m2
7- Salle d’eau 3.0 m2
8- Chambre 2 14.0 m2
9- Salle d’eau 3.7 m2
10- Chambre 3 21.2 m2
11- Dressing 4.3 m2
12- Salle d’eau 4.6 m2
13- Chambre Parentale 18.7 m2
14- Salle d’eau 6.7 m2
15- Dressing 12.9 m2
16- Magasin 4.8 m2
17- WC Visiteur 3.2 m2
18- TV 4.2 m2
19- Hall 6.3 m2
20- Balcon 15.5 m2
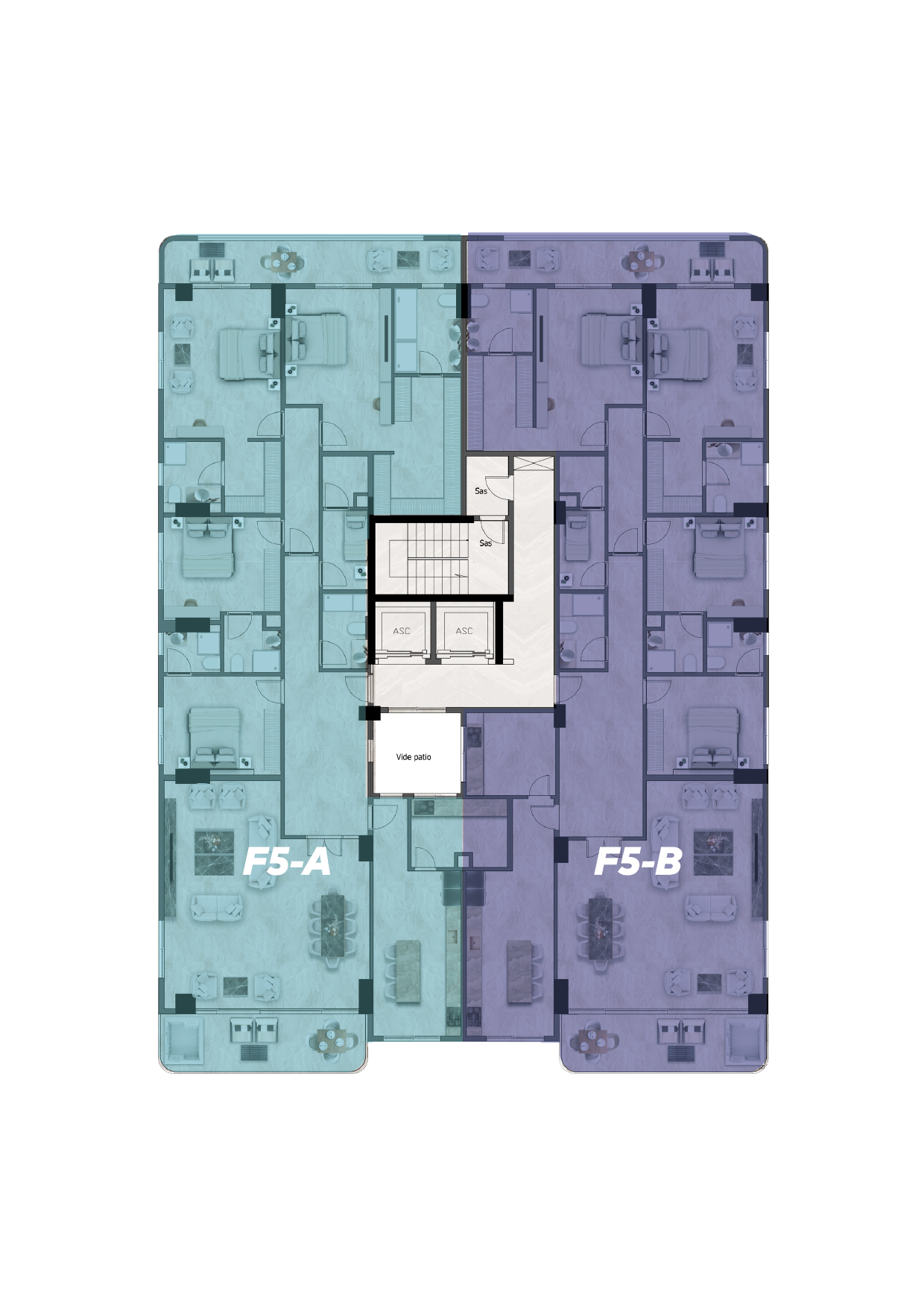
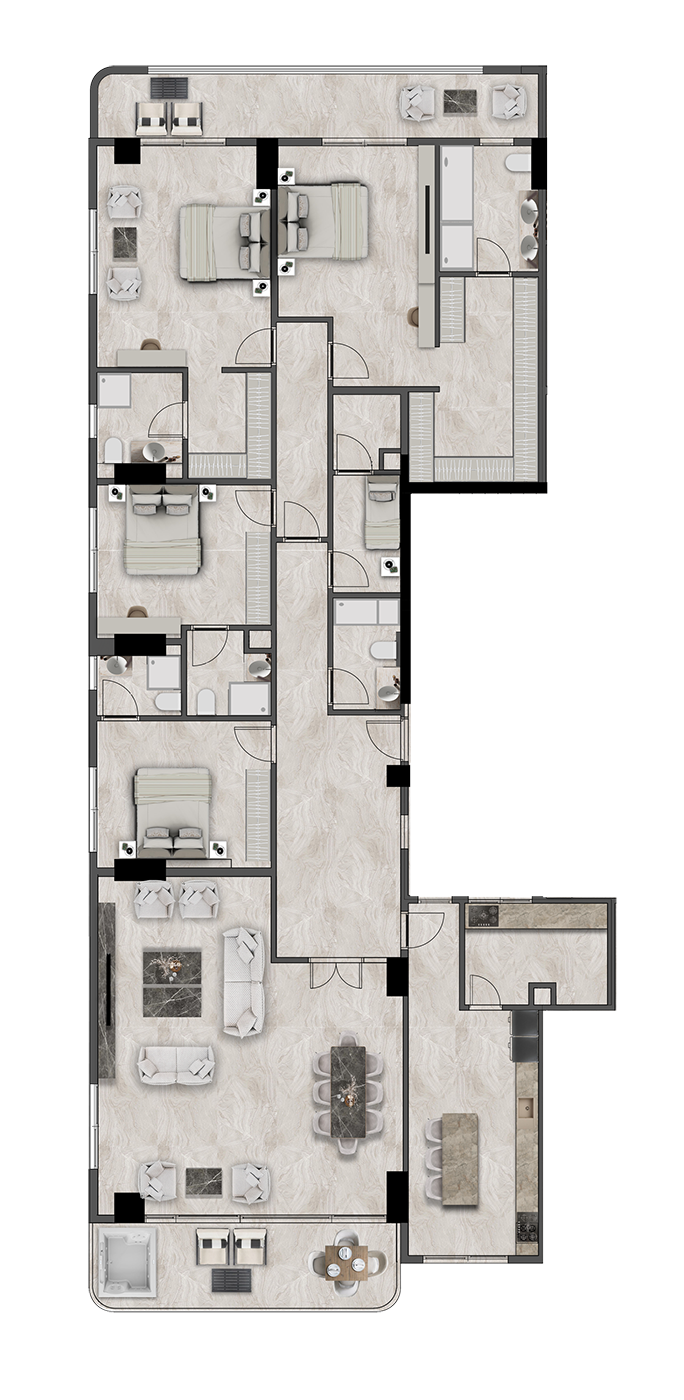
F5-B 269.0 m2
1- Hall 21.00 m2
2- Salon 49.3 m2
3- Balcon 15.0 m2
4- Cuisine 20.9 m2
5- Buanderie 8.2 m2
6- Chambre 1 13.0 m2
7- Salle d’eau 3.0 m2
8- Chambre 2 14.0 m2
9- Salle d’eau 3.7 m2
10- Chambre 3 21.2 m2
11- Dressing 4.3 m2
12- Salle d’eau 5.1 m2
13- Chambre Parentale 26.8 m2
14- Salle d’eau 5.1 m2
15- Dressing 12.9 m2
16- WC Visiteur 3.2 m2
17- TV 3.8 m2
18- Magasin 4.8 m2
19- Hall 6.3 m2
20- Balcon 15.5 m2

